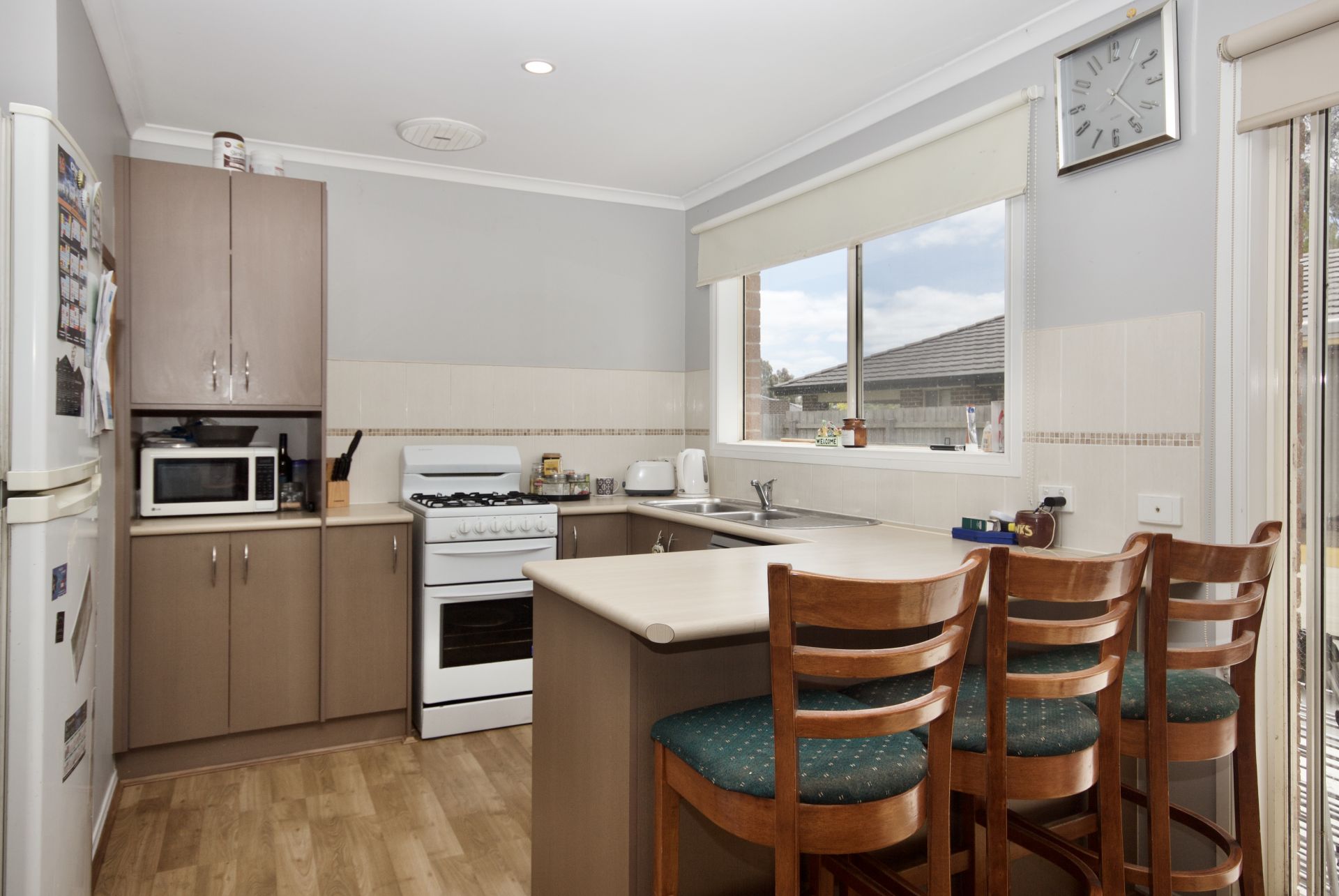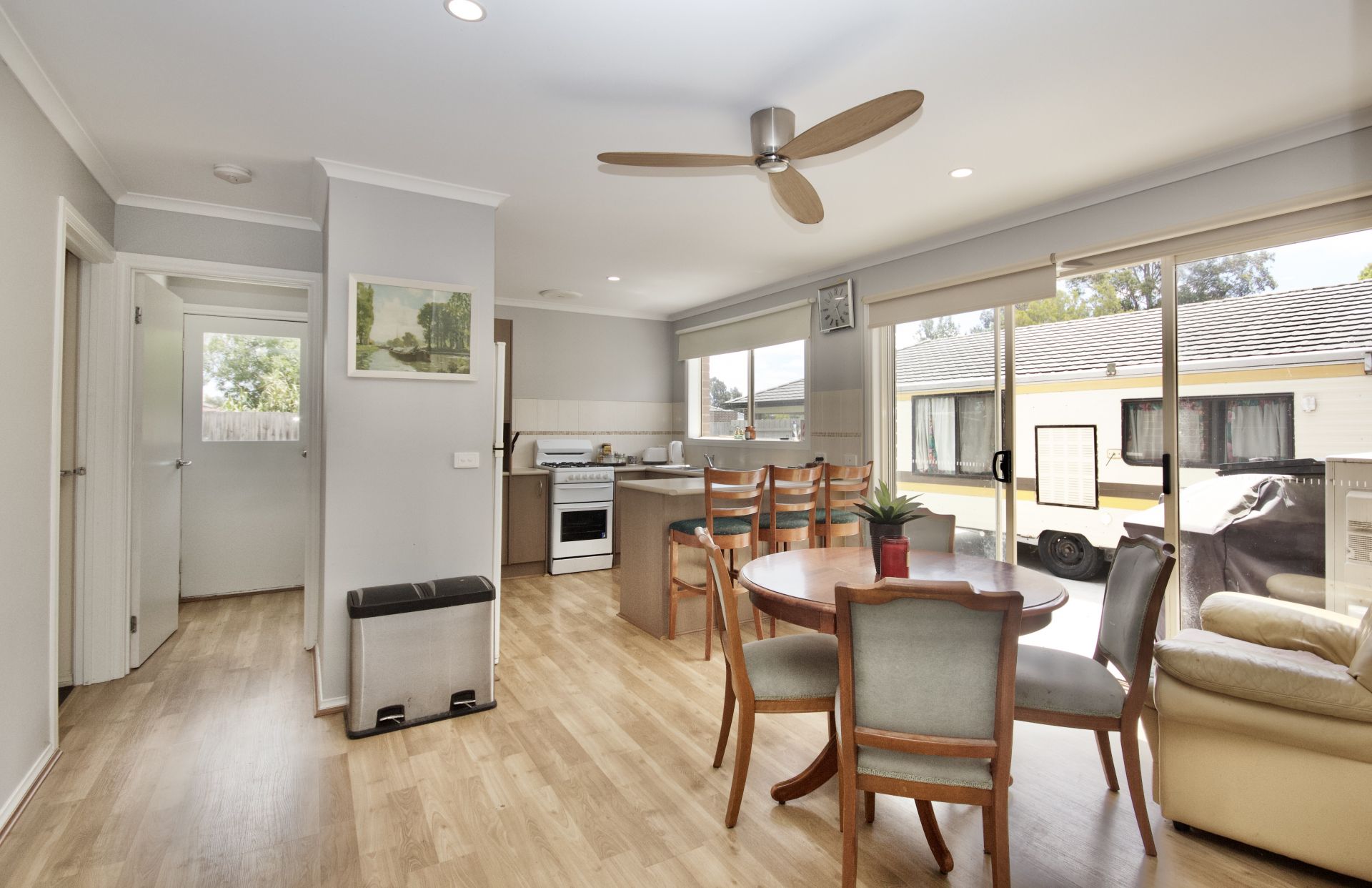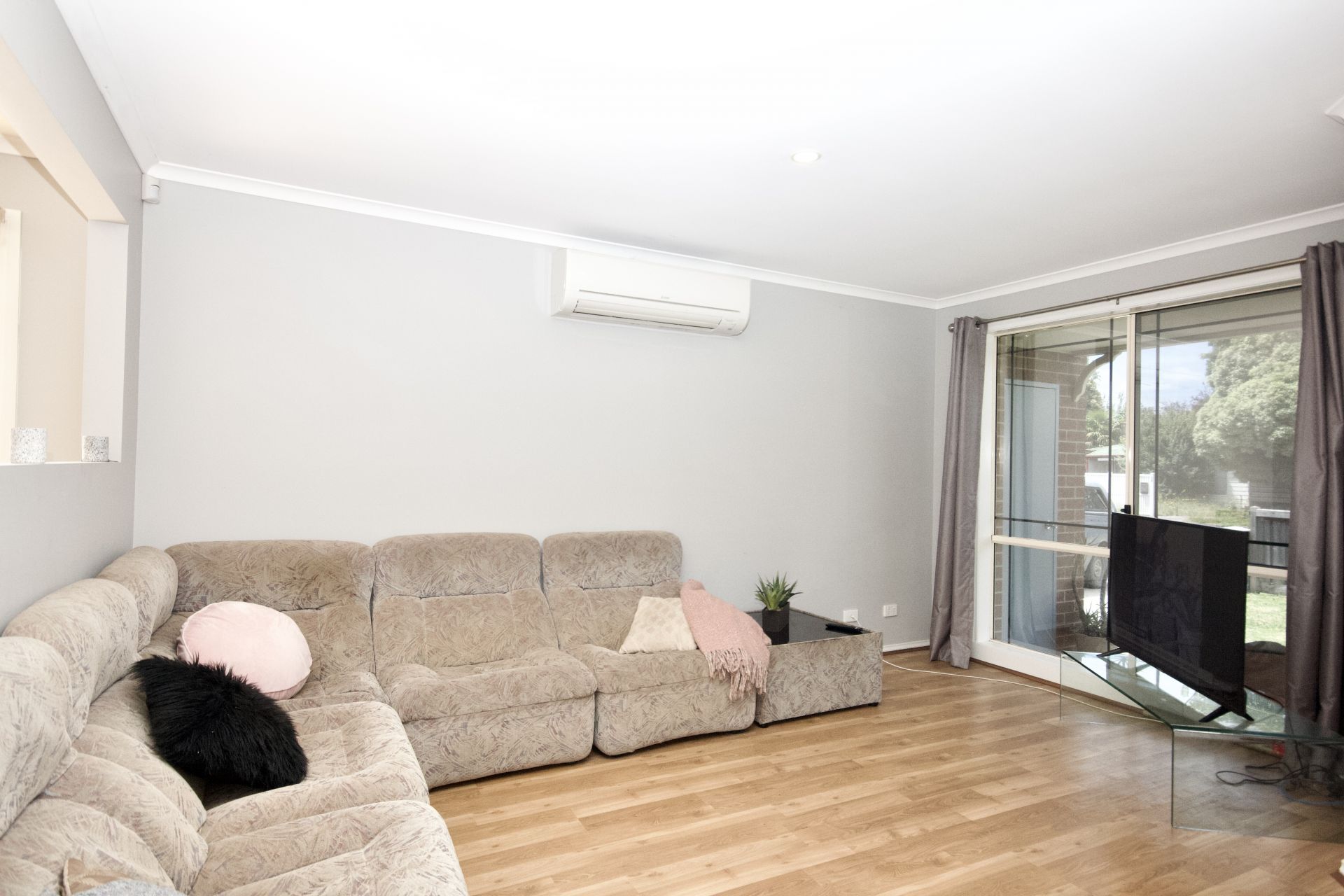
















43a Princes Avenue, Longwarry
$ 500,000
overview
-
1P1139
-
House
-
Sold
-
459 sqm
-
3
-
1
-
2
Documents
Description
459m2 with Rear Access
This house is on a great side block perfect for the first home buyer or someone wishing to downsize. The master bedroom has a semi ensuite with separate toilet and a walk in robe. The remaining other 2 bedrooms have BIRs. The lounge has a split system for heating and cooling as well as a gas wall furnace.
New timber look flooring flows from the entry through to the lounge and kitchen.
The open plan kitchen offers a large pantry, dw and gas cooker that over looks the meals area. Privacy tint has been applied to the front windows of the home.The kitchen opens out to the large yard. There is a lock up garage with rear access. A large concrete pad extends from the garage into the yard making it possible to park trailers etc of could be used for entertaining. There would be enough room for a large shed STCA. Solar hot water helps to keep the bills down too. Just a short stroll to public transport, the medical centre, supermarket, bakery, and butcher. The primary school is also within walking distance. This would definately suit an investor.
New timber look flooring flows from the entry through to the lounge and kitchen.
The open plan kitchen offers a large pantry, dw and gas cooker that over looks the meals area. Privacy tint has been applied to the front windows of the home.The kitchen opens out to the large yard. There is a lock up garage with rear access. A large concrete pad extends from the garage into the yard making it possible to park trailers etc of could be used for entertaining. There would be enough room for a large shed STCA. Solar hot water helps to keep the bills down too. Just a short stroll to public transport, the medical centre, supermarket, bakery, and butcher. The primary school is also within walking distance. This would definately suit an investor.
Features
- Living Area


















