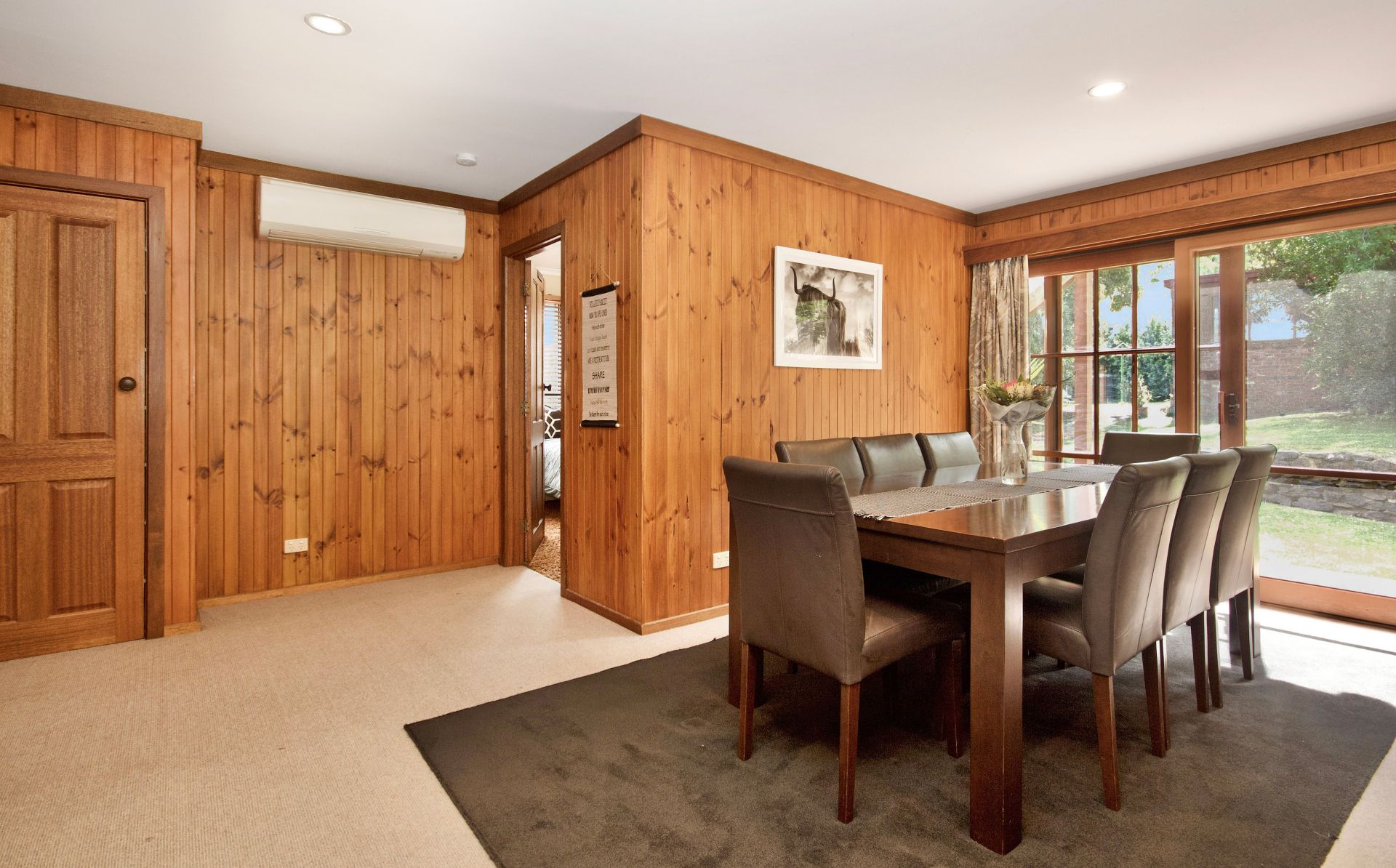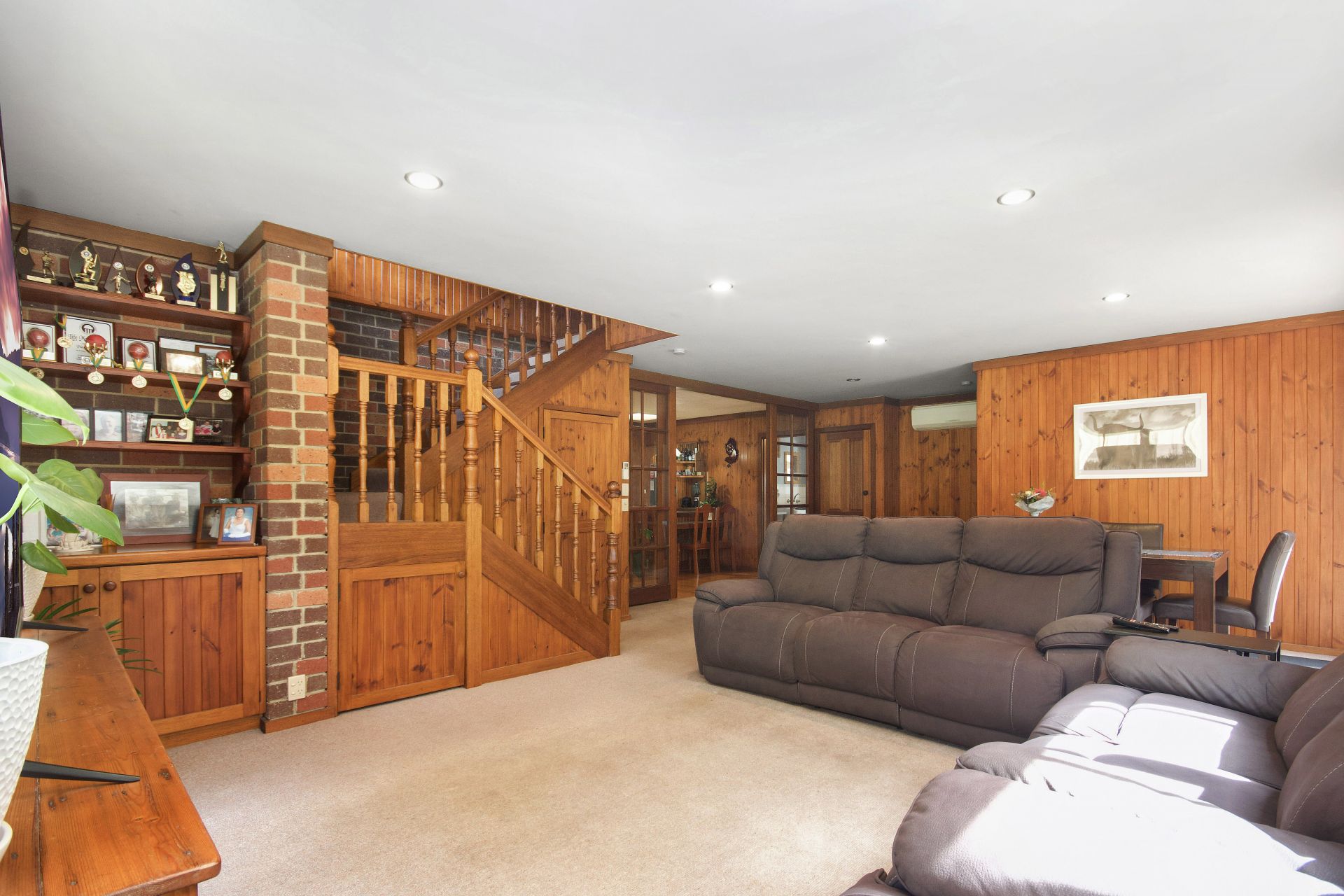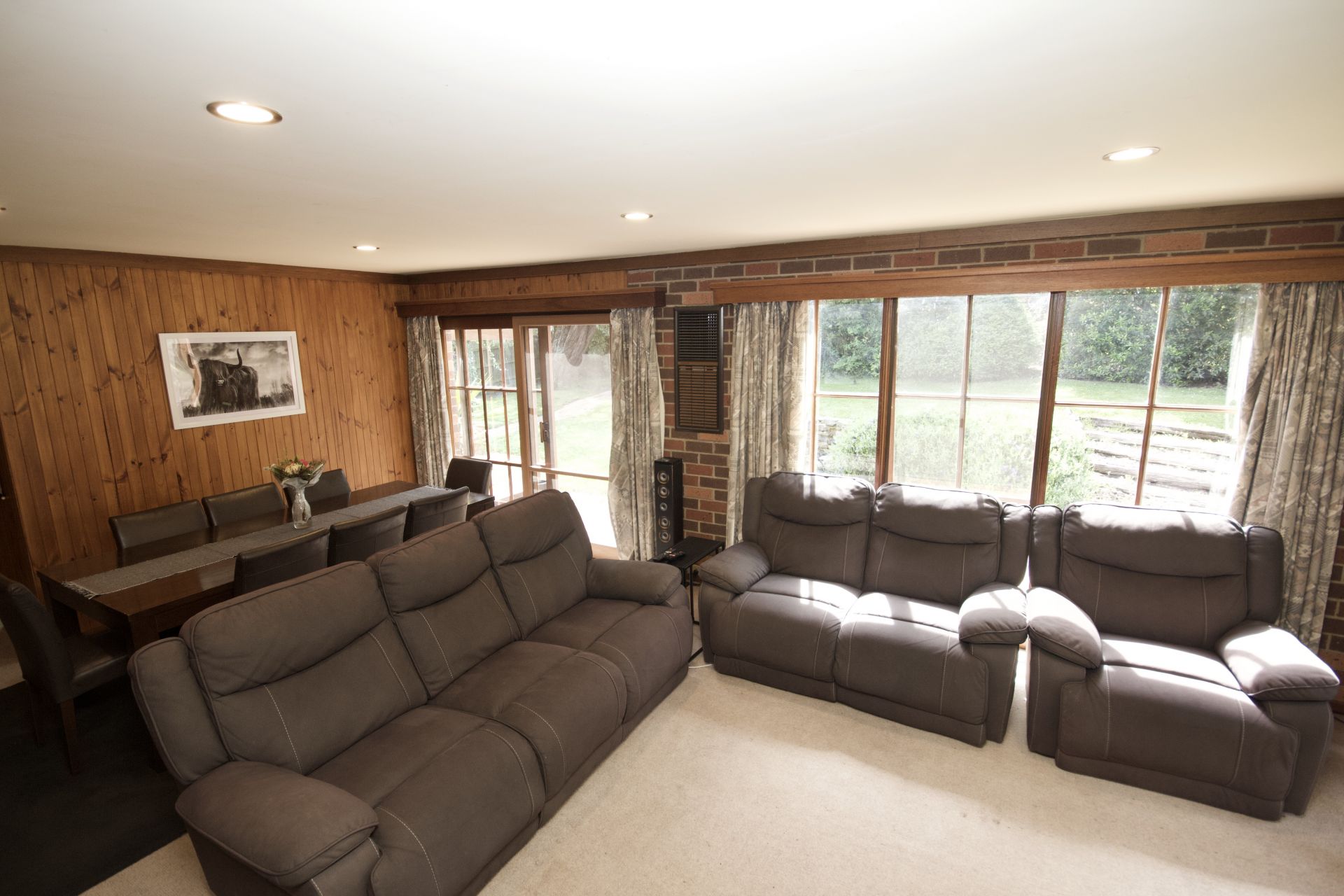
























14 Queen Street, Korumburra
overview
-
1P1117
-
House
-
Sold
-
1129 sqm
-
4
-
2
-
2
-
2
external links
Documents
Description
Massive block - Rear access
Dual access to this well positioned home that's right in the hub of town.
Tradies will love this one with a large shed able to store 2 vehicles securely plus double carport area at the front, workshop area plus a further storage/parking area beside the shed. This would be perfect for vehicles, boats, caravans or building materials. All this is accessed via a lane at the rear of the property.
The home is a substantial, 2 storey dwelling with lots of timber, cathedral ceilings and exposed brickwork giving this home a it a sense of warmth and character. For the chef in the family the kitchen has plenty cupboard and bench space with a servery, a big pantry and dw,
Two separate living areas.The rumpus room is a great place to kick back and enjoy a cosy open fire. The open plan living/dining is a beautiful room with large windows overlooking the gardens with ample room for the whole family to gather.
The split system takes care of climate control. The lounge opens out to the under cover alfresco area suitable for BBQs and entertaining.
Downstairs the spacious master bedroom leads to recently renovated bathroom bathroom including a big bath, large shower plus WIRS, and a separate rest room. Imagine a long soak after a hard days work.
Another bedroom on ground level quite separate from the master assures privacy.
Upstairs we have 2 bedrooms with BIRS that are serviced by the main bathroom with its own toilet. Other features of the property are floor boards, cathedral ceilings, split system, leadlight feature entrance doors, attic storage, garden shed, a secure yard for pets/children and established gardens. Walking distance to schools, the shopping area of Korumburra, medical centres, the swimming pool and easy access to the Gippsland Hwy. Set on a 1129SQM Block
Inspections of this property are via booked appointments.
Tradies will love this one with a large shed able to store 2 vehicles securely plus double carport area at the front, workshop area plus a further storage/parking area beside the shed. This would be perfect for vehicles, boats, caravans or building materials. All this is accessed via a lane at the rear of the property.
The home is a substantial, 2 storey dwelling with lots of timber, cathedral ceilings and exposed brickwork giving this home a it a sense of warmth and character. For the chef in the family the kitchen has plenty cupboard and bench space with a servery, a big pantry and dw,
Two separate living areas.The rumpus room is a great place to kick back and enjoy a cosy open fire. The open plan living/dining is a beautiful room with large windows overlooking the gardens with ample room for the whole family to gather.
The split system takes care of climate control. The lounge opens out to the under cover alfresco area suitable for BBQs and entertaining.
Downstairs the spacious master bedroom leads to recently renovated bathroom bathroom including a big bath, large shower plus WIRS, and a separate rest room. Imagine a long soak after a hard days work.
Another bedroom on ground level quite separate from the master assures privacy.
Upstairs we have 2 bedrooms with BIRS that are serviced by the main bathroom with its own toilet. Other features of the property are floor boards, cathedral ceilings, split system, leadlight feature entrance doors, attic storage, garden shed, a secure yard for pets/children and established gardens. Walking distance to schools, the shopping area of Korumburra, medical centres, the swimming pool and easy access to the Gippsland Hwy. Set on a 1129SQM Block
Inspections of this property are via booked appointments.
Features
- Living Area


























